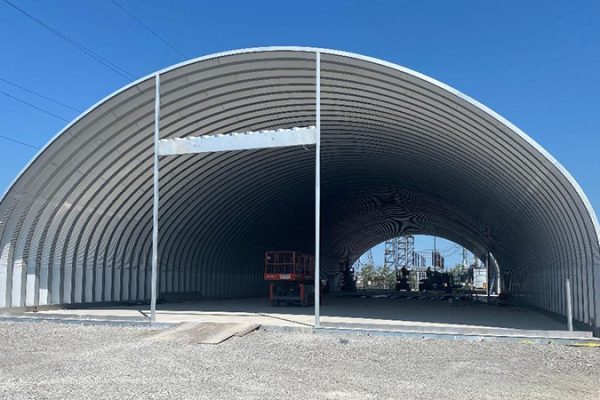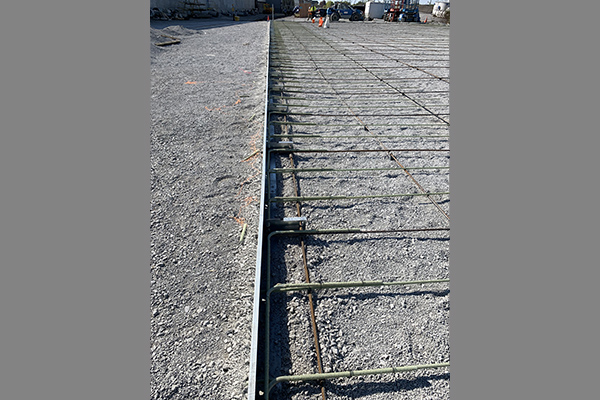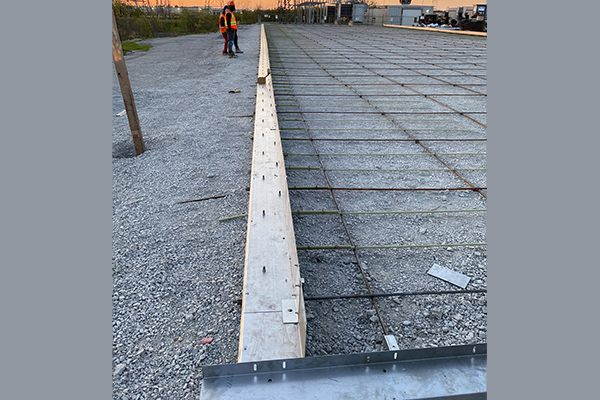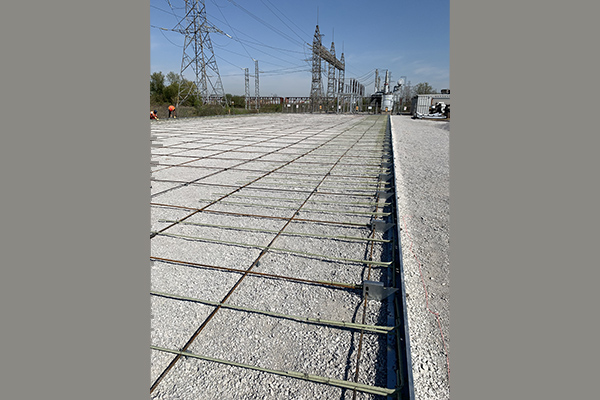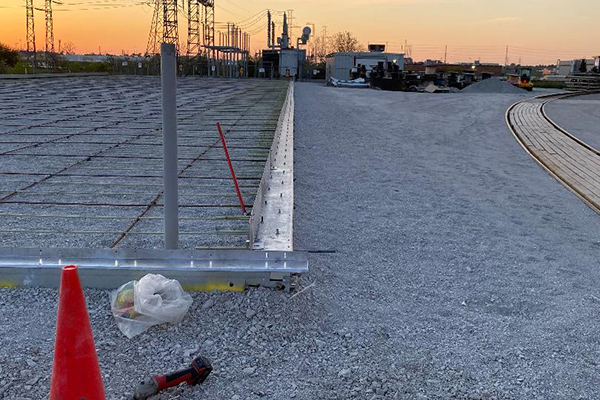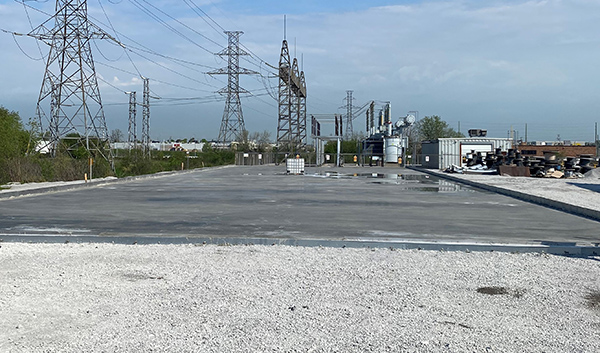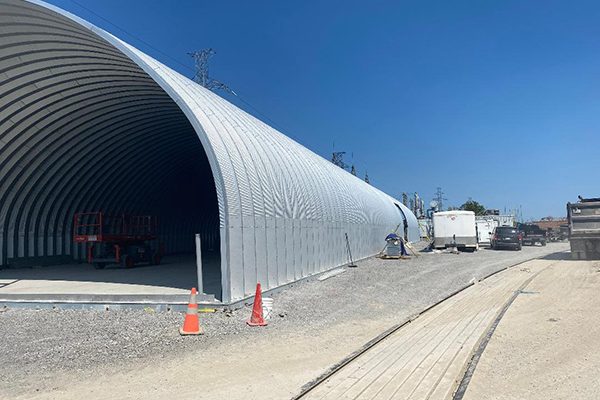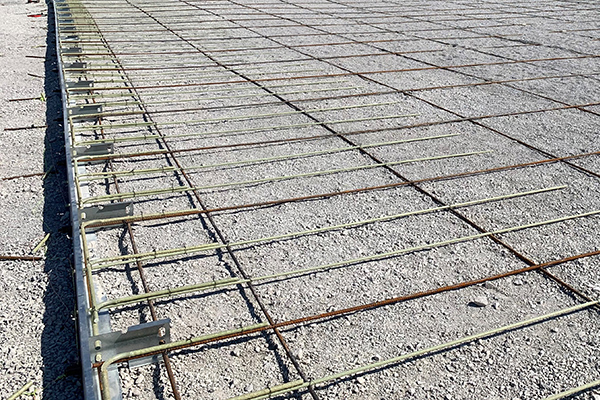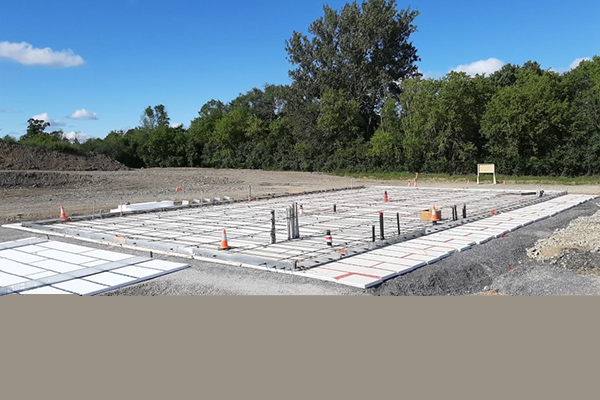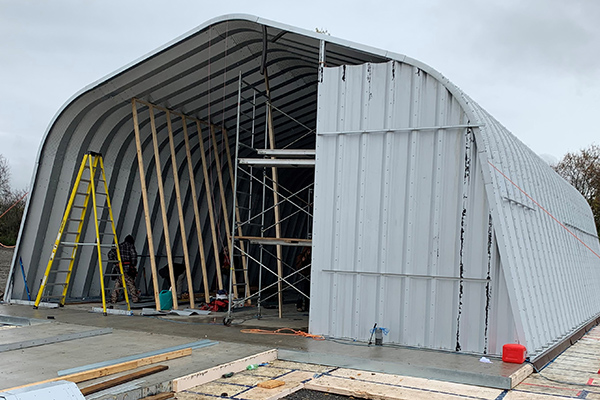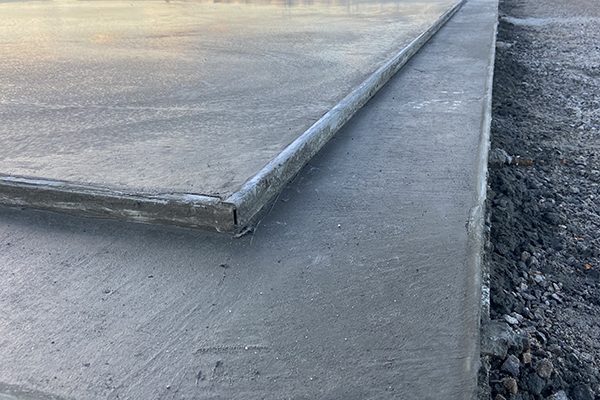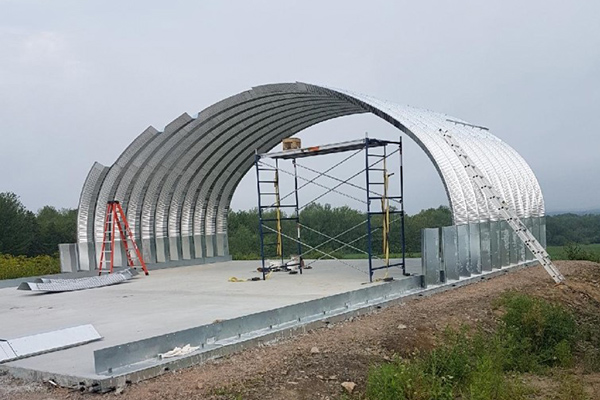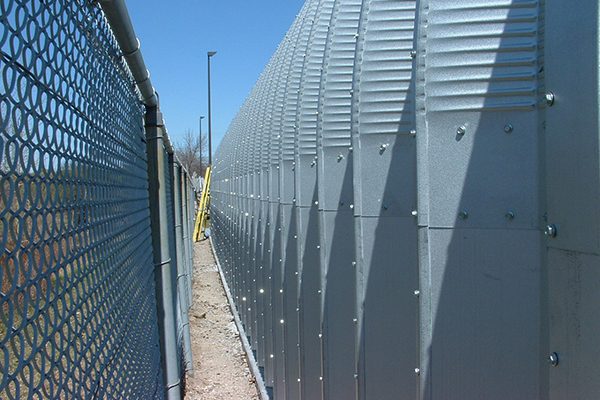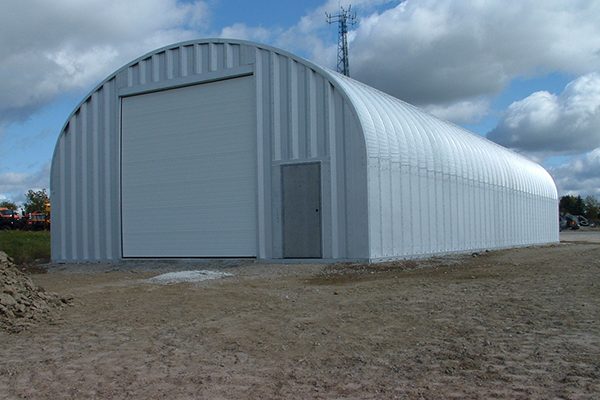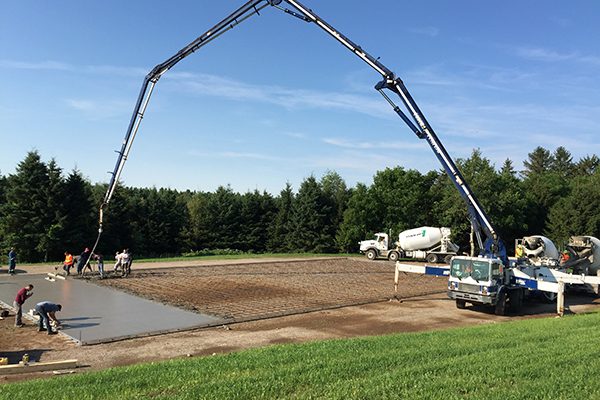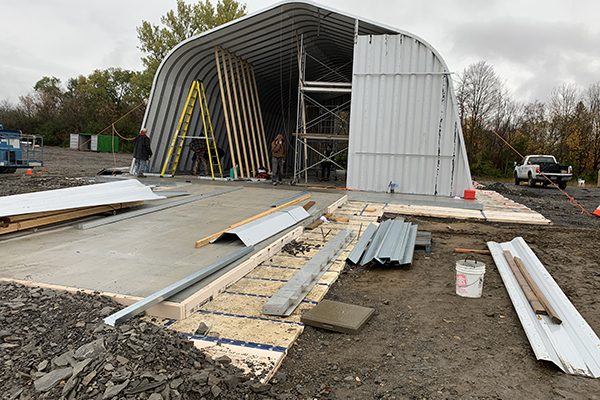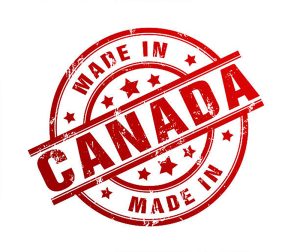D-I-Y installations, you need a drill, a square, and a tape measure.
Forms are inspected prior to pour and you will receive an engineer inspection certificate and sign-off at the end of the project.
Call your local redi-mix company and ask for a concrete finisher, you don’t need a forming contractor that’s done, concrete specs are on the drawings.
A 40 x 60 form ships on a pick-up truck, build remote or on an island at half the cost in half the time, nothing comes back but pictures.


