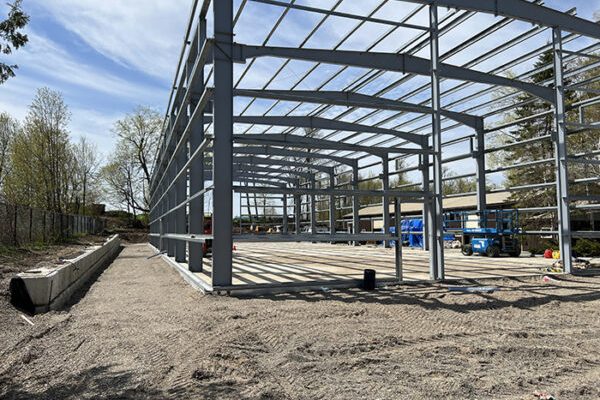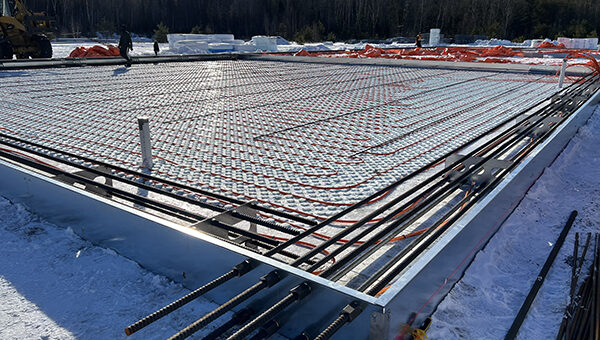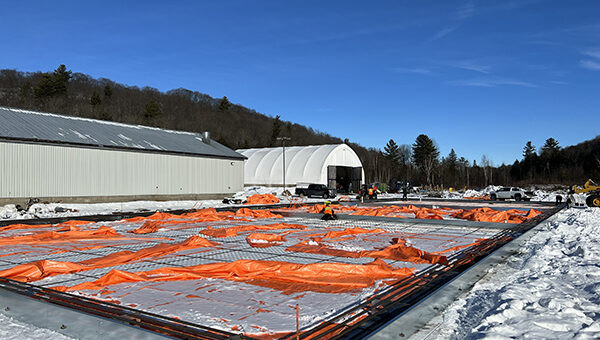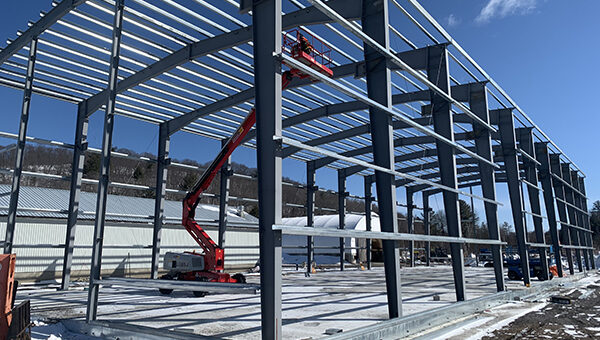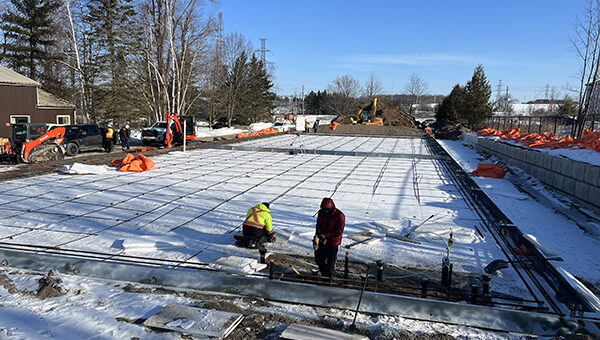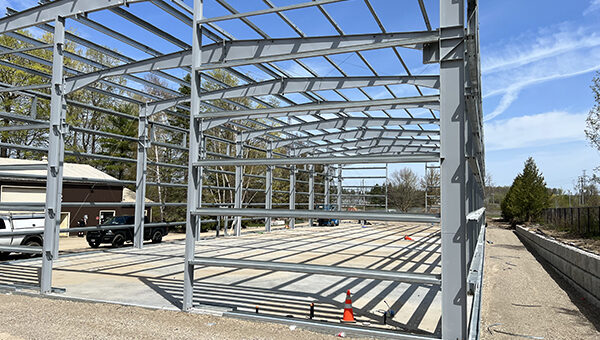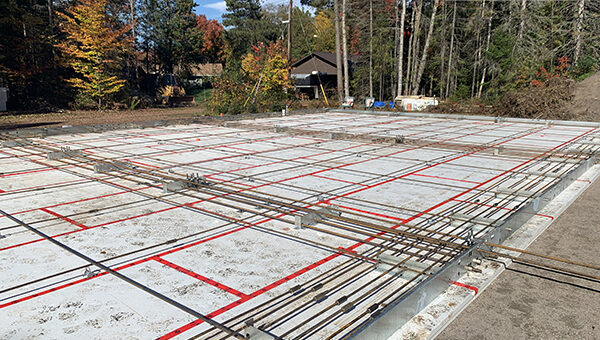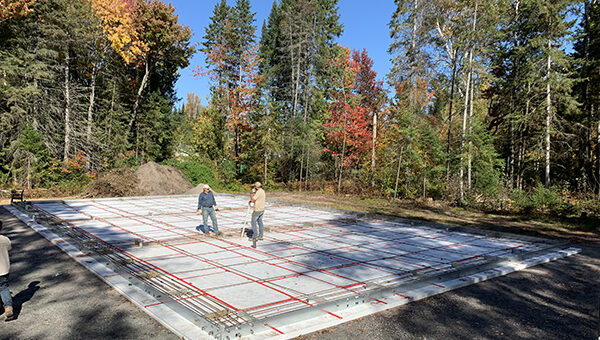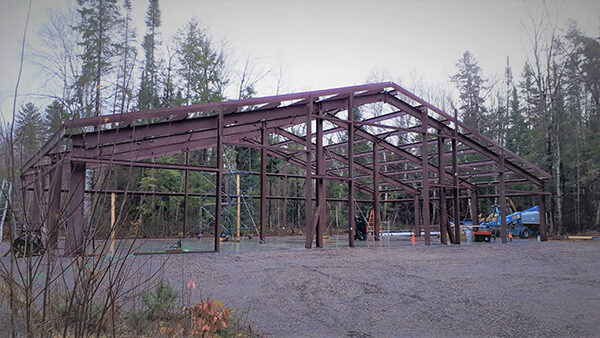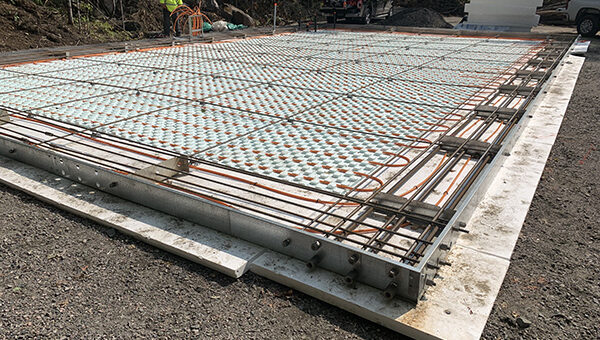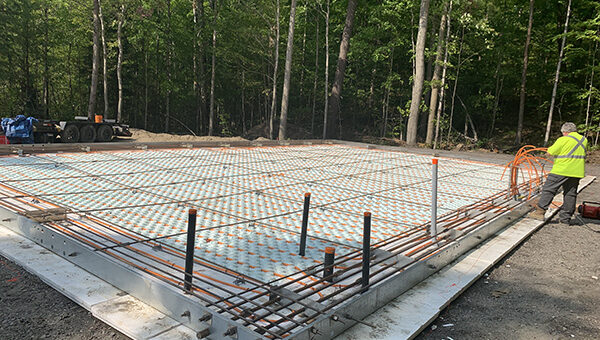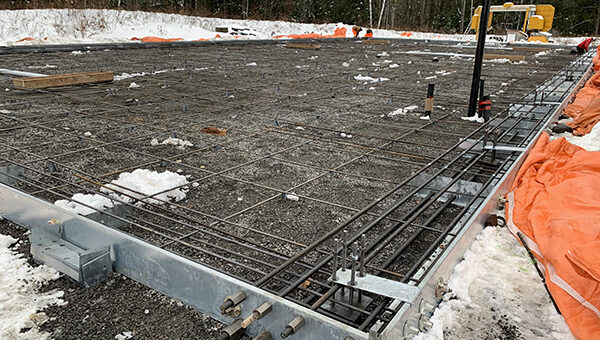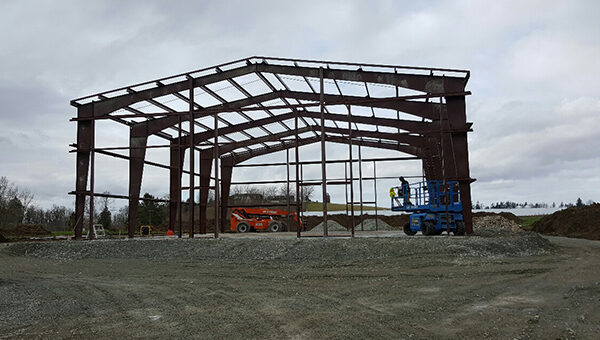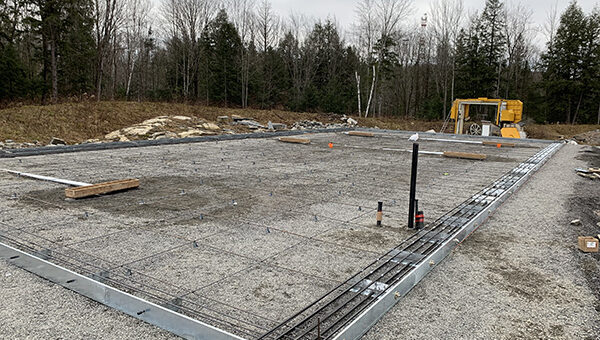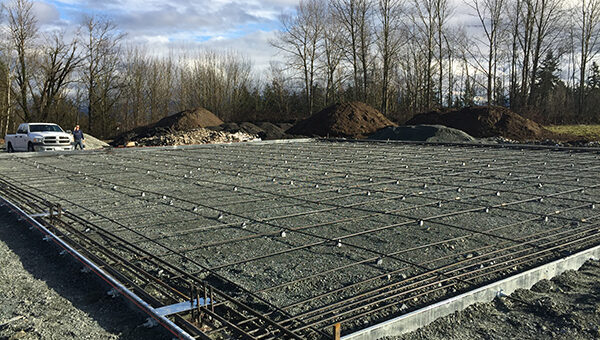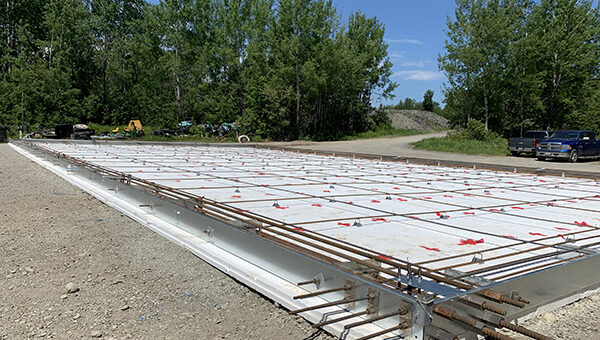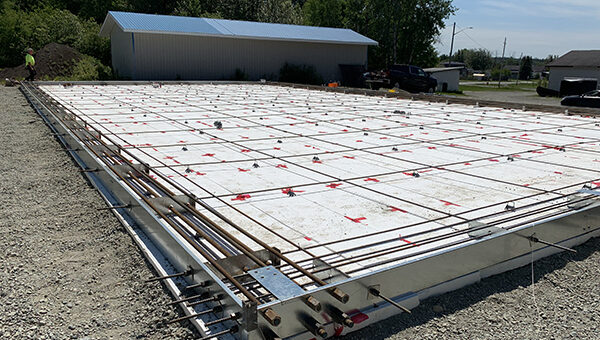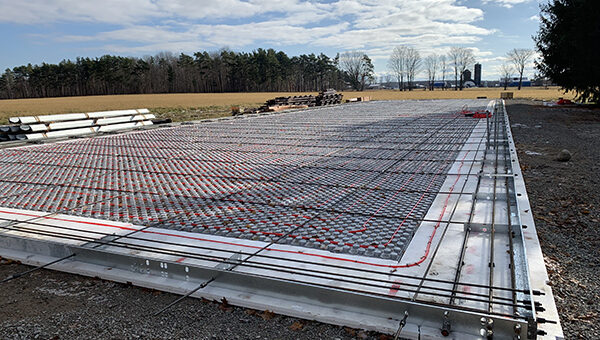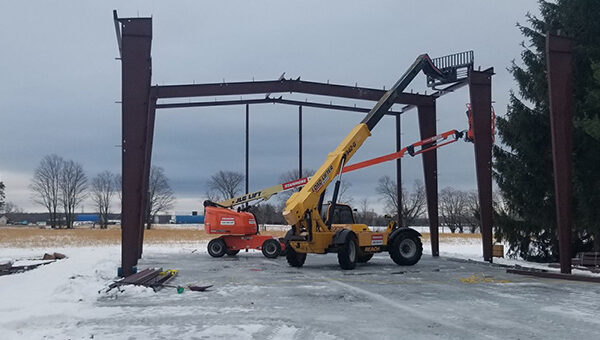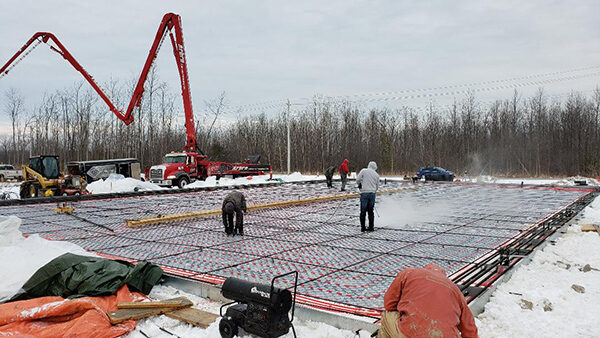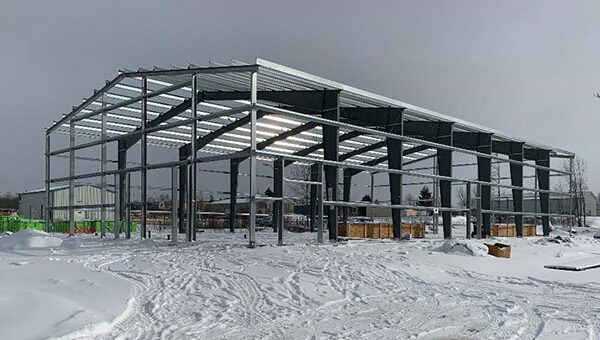“The Strength is in the size of bar and its position in the slab” Bars are located exactly in slab using stirrups which position top and bottom beam bars at the perfect coverage and distance from edge of slab creating the “exterior load beams “24 to 48” wide.
Pre-Fabricated Rigid Frame Steel Buildings are designed together with the foundation by manipulating frame spacing, slab width and brace locations to achieve optimum efficiency and cost. Confirm budget price for both, right now.
Common Slab sizes 6”, 7” and 8” typically carry column loads from 21.7K to 29.3K.
MK5 Structural Slab foundation permit drawing is designed and drawn by our RISA engineering templates in a few hours. Foundation kits can be delivered to site in 10 days or better.


